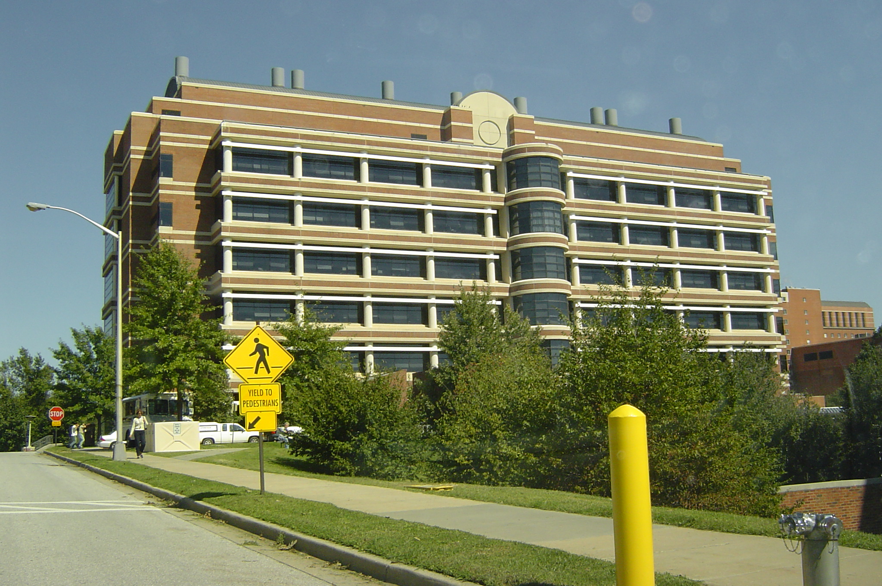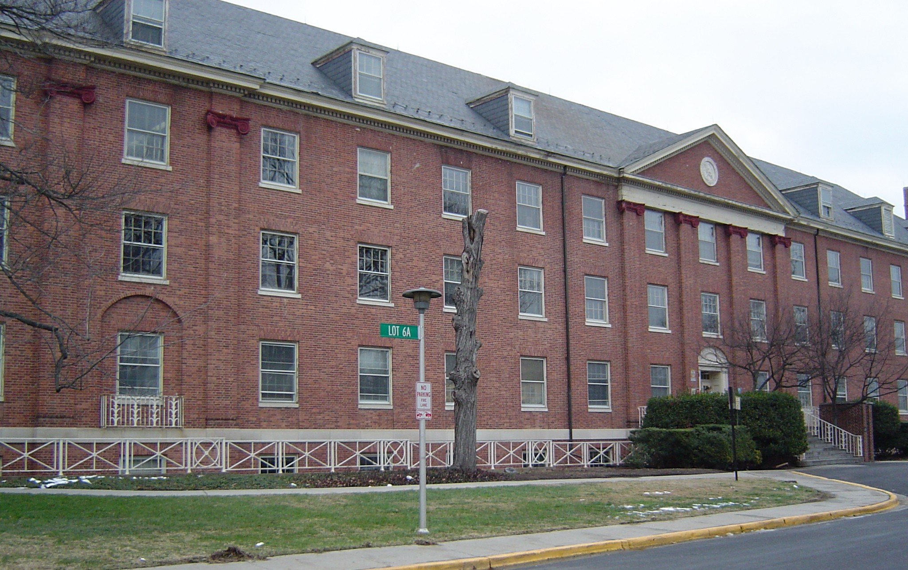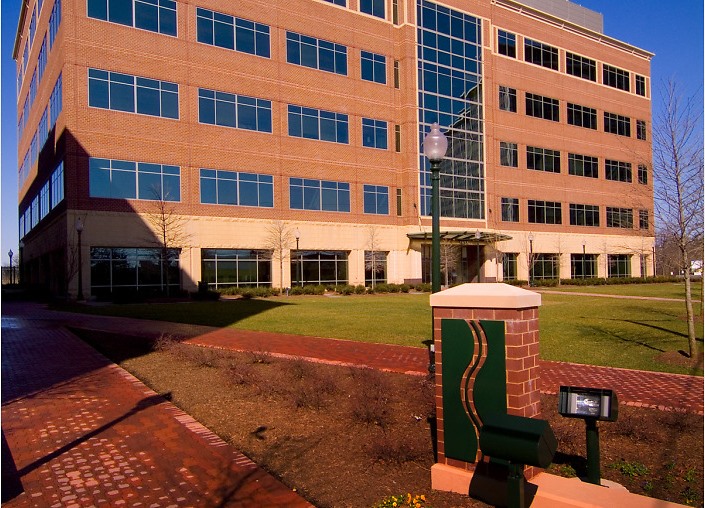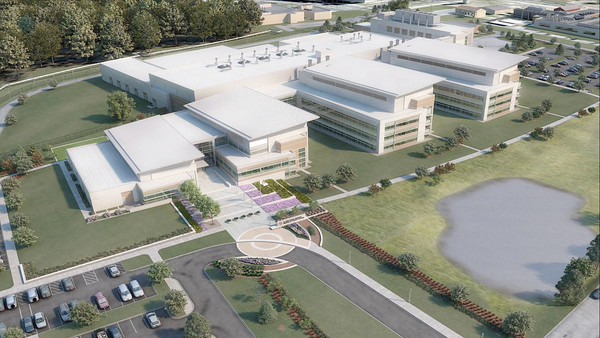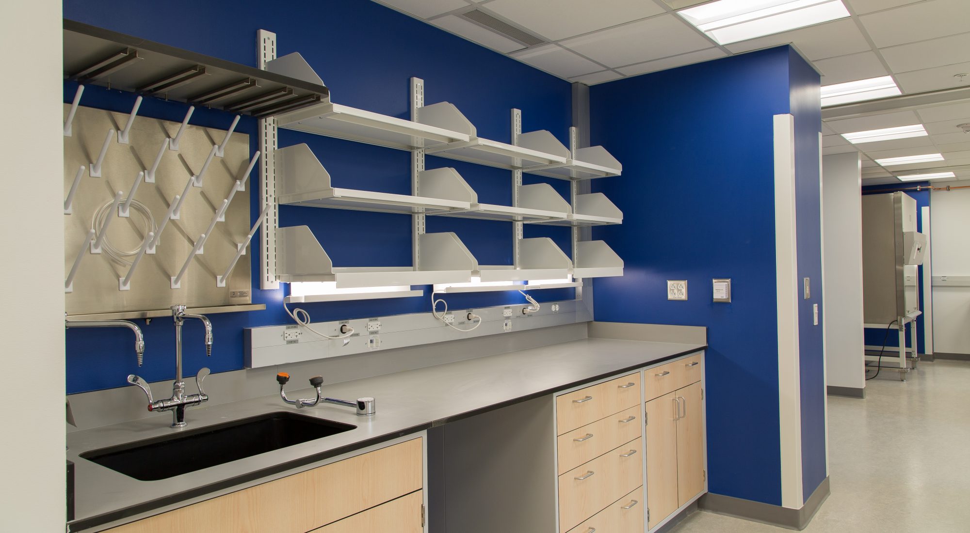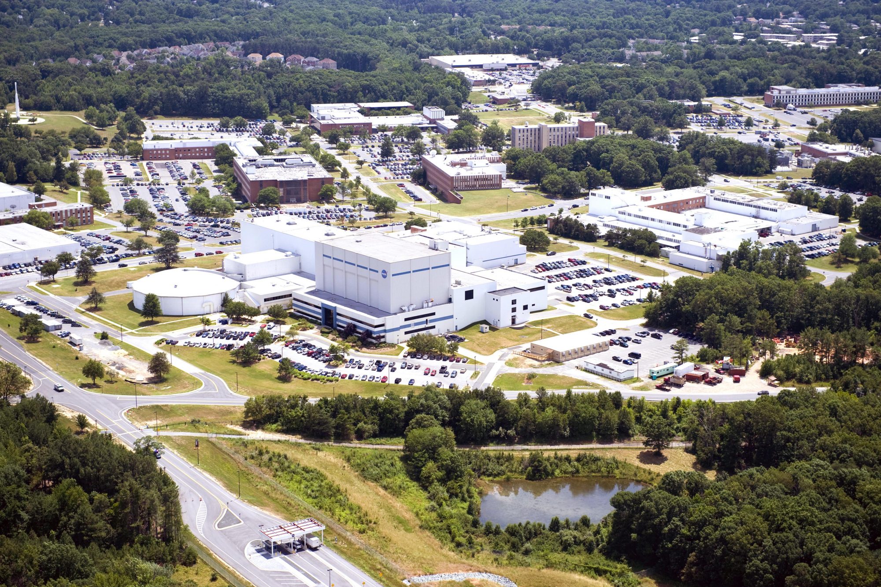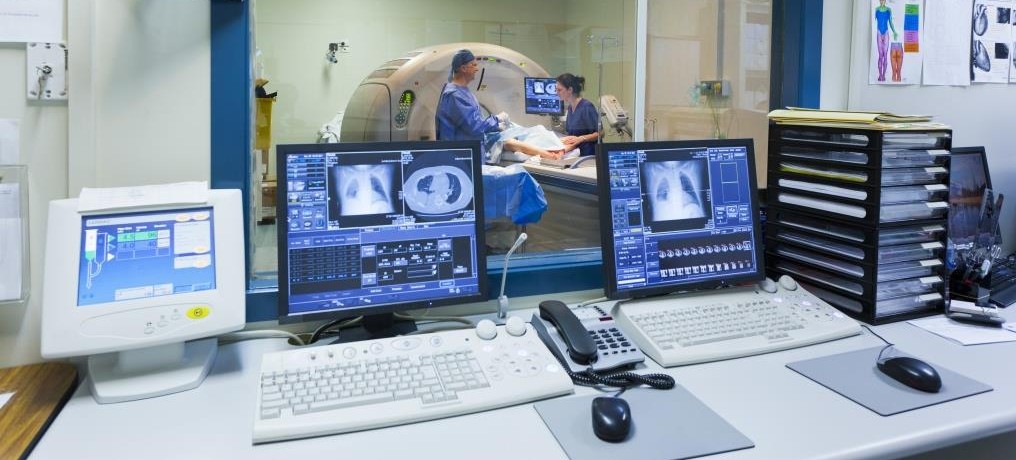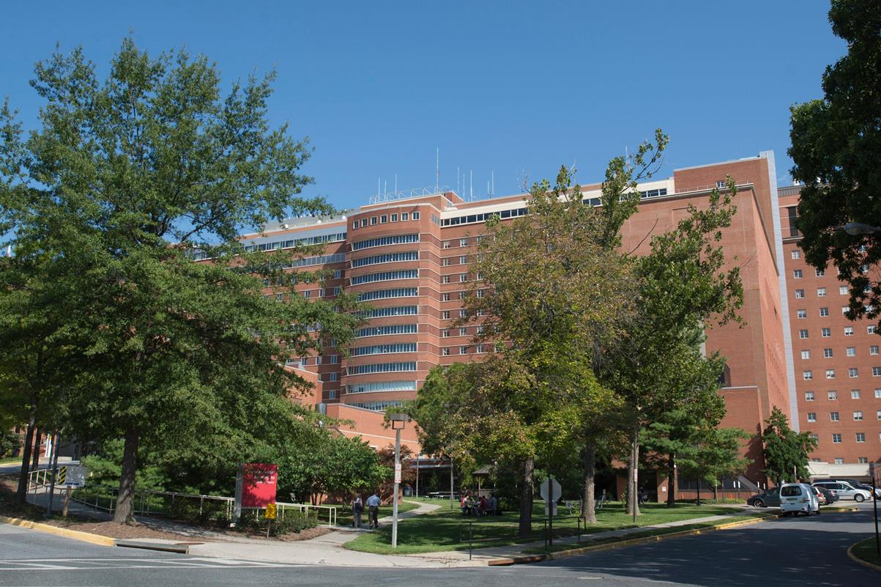Ketcham Elementary School
GES provided MEP & FP engineering services for the renovation of an 88,300 sf historic elementary school to bring it up to current educational standards. The first phase focused on modernizing classrooms, bathrooms, corridors and the main entry lobby. The project was designed to LEED® Silver standards.
Images: © Jeffrey... Continue Reading


