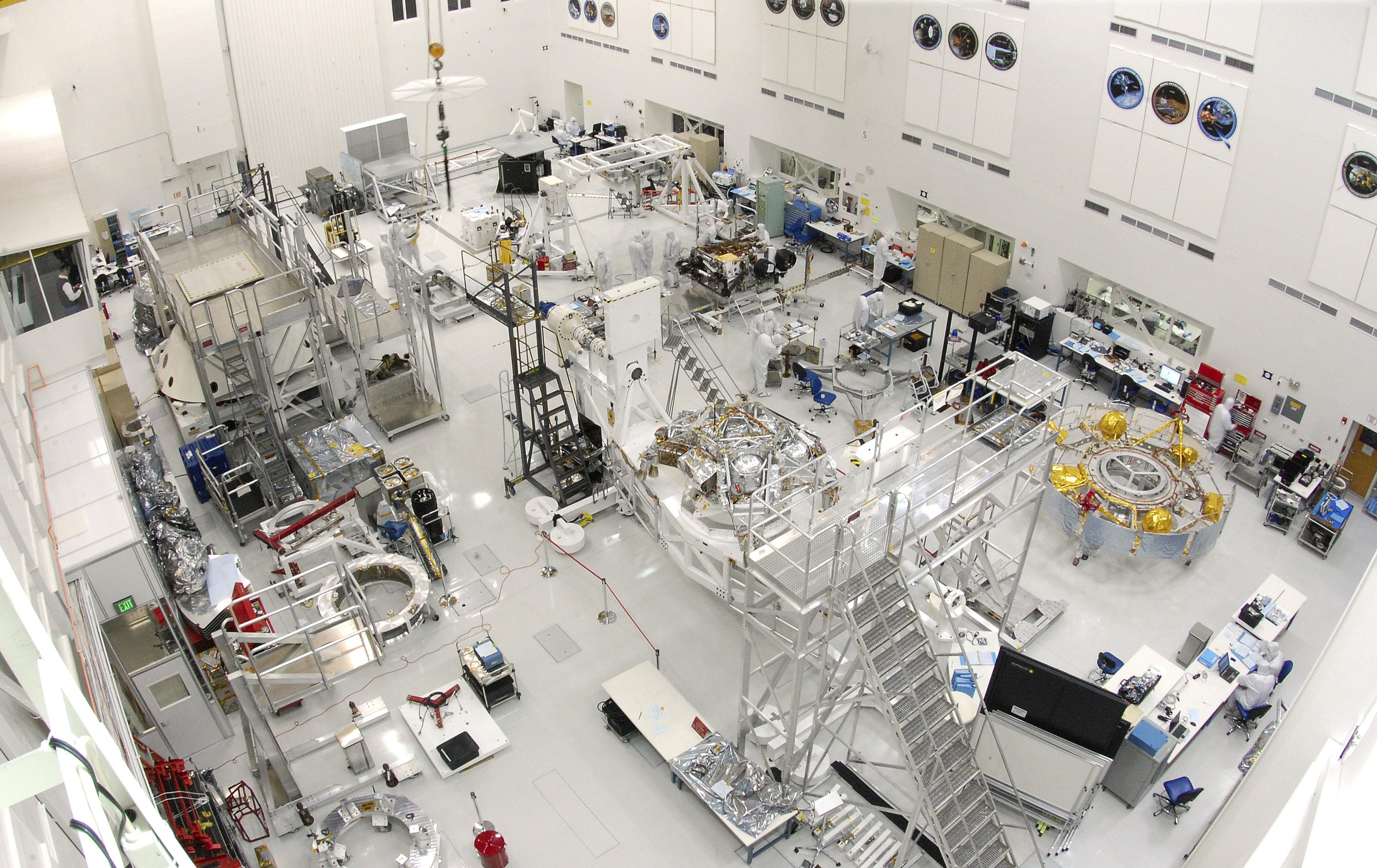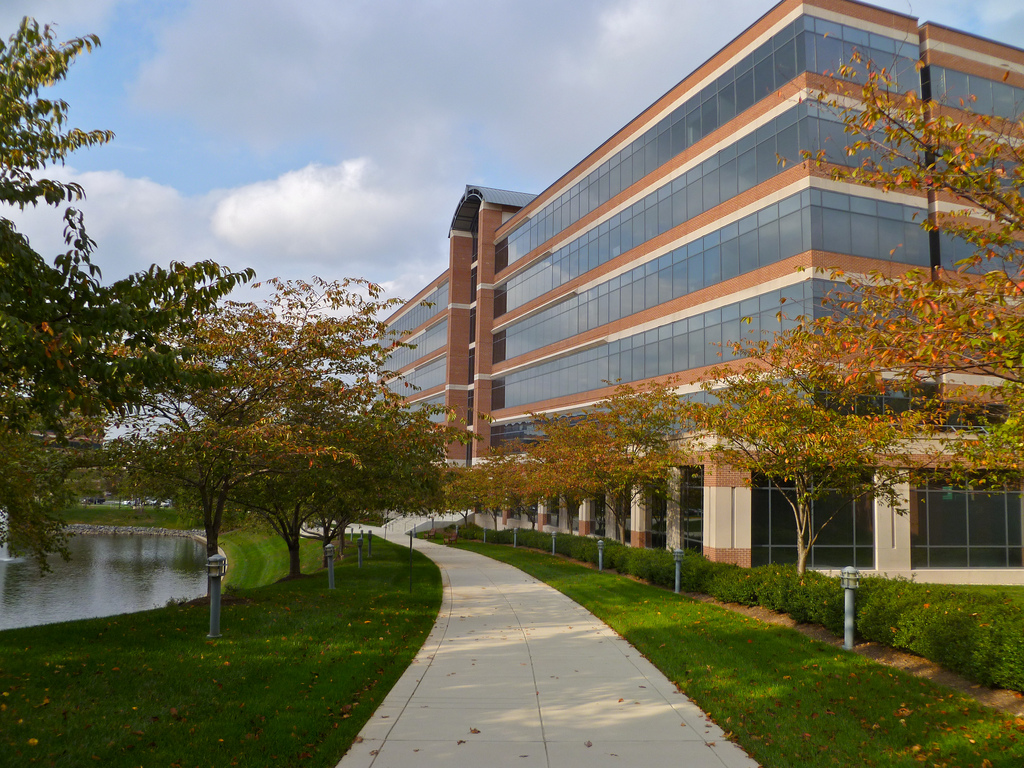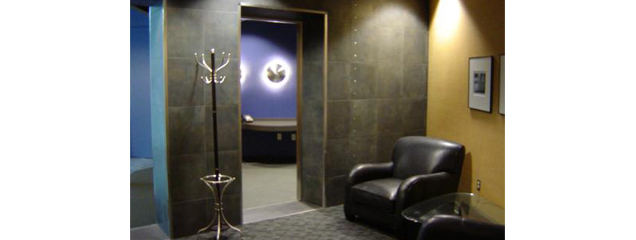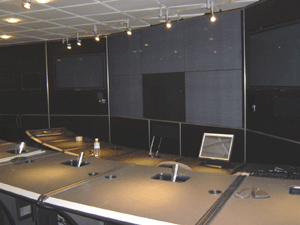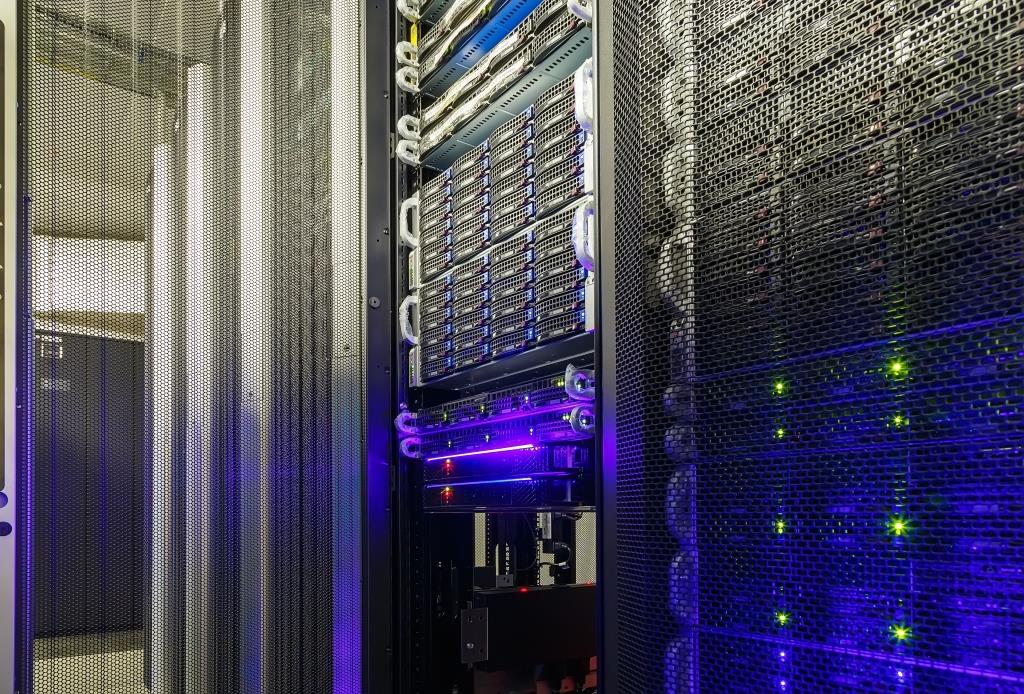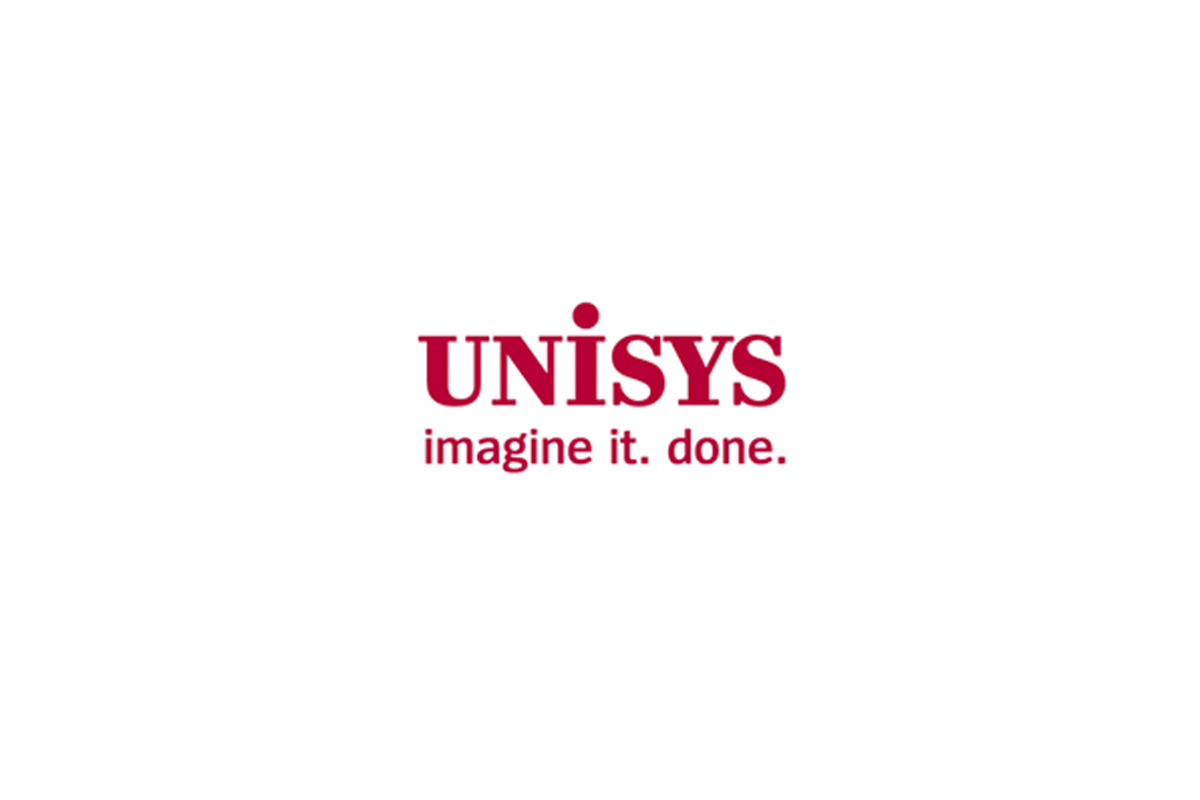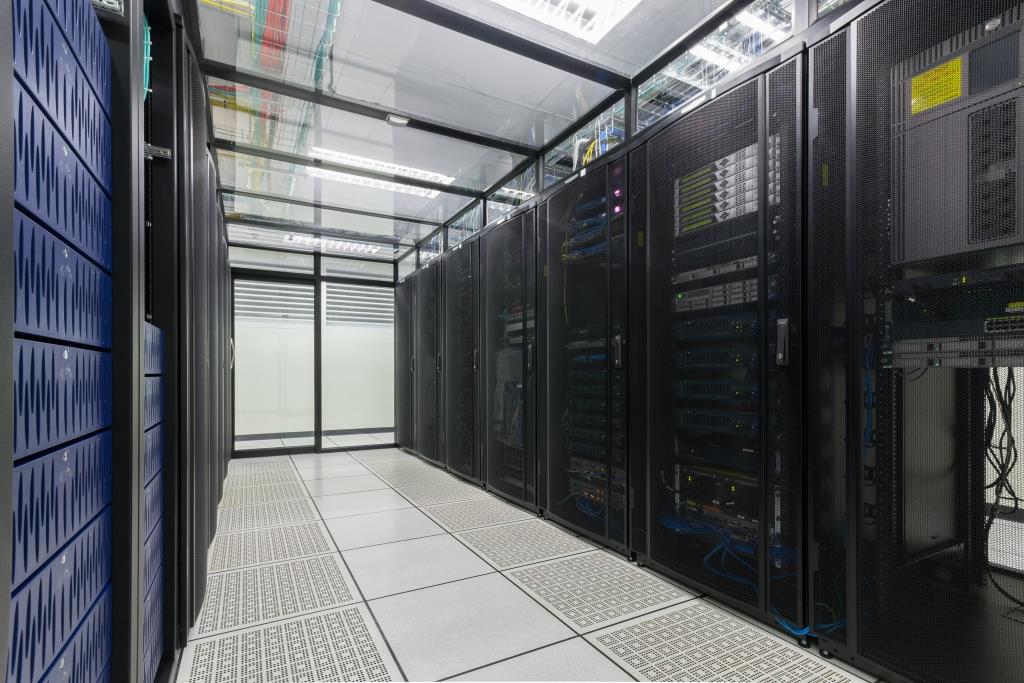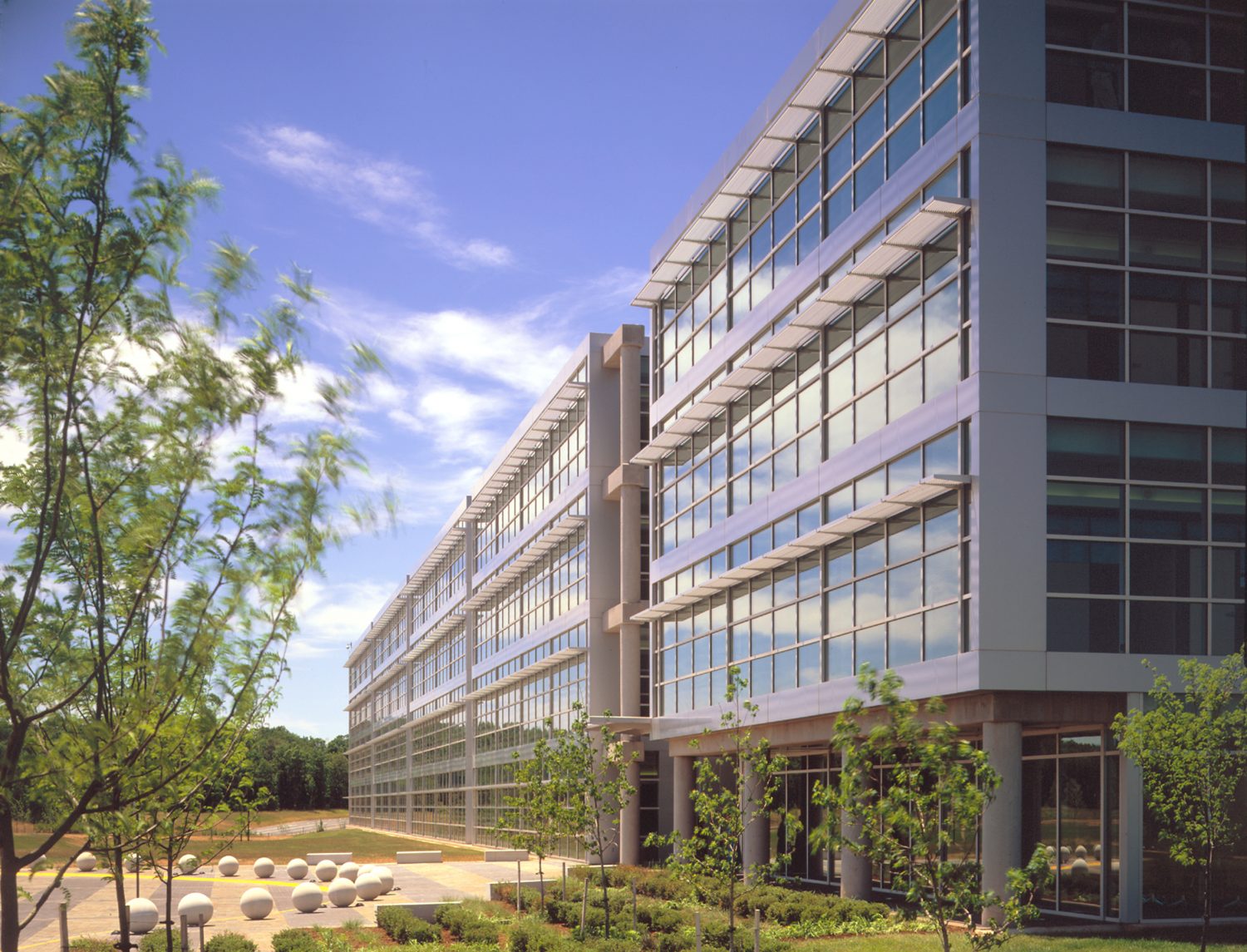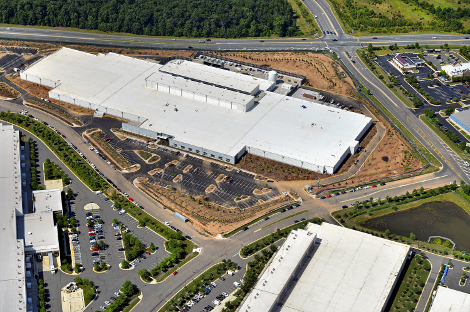Feasibility Study for the Modernization of the Spacecraft Magnetic Test Facility
Built in 1966, the Spacecraft Magnetic Test Facility is the only facility of its type in NASA's inventory. Registered as a National Historic Landmark, the facility is capable of negating the effects of the Earth's magnetic field and simulating the magnetic fields found in space. The facility had been altered over time and its operational capacity had deteriorated due to lack of proper maintenance. GES was engaged to provide fire suppression and fire alarm/detection analysis for a feasibility study to restore the SMTF to its original technical capability. The 60-foot square building contains... Continue Reading

