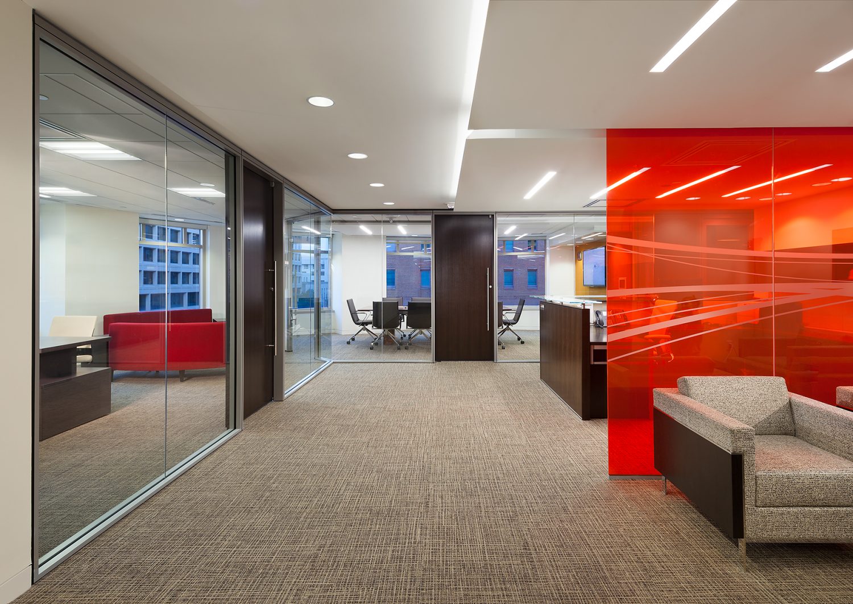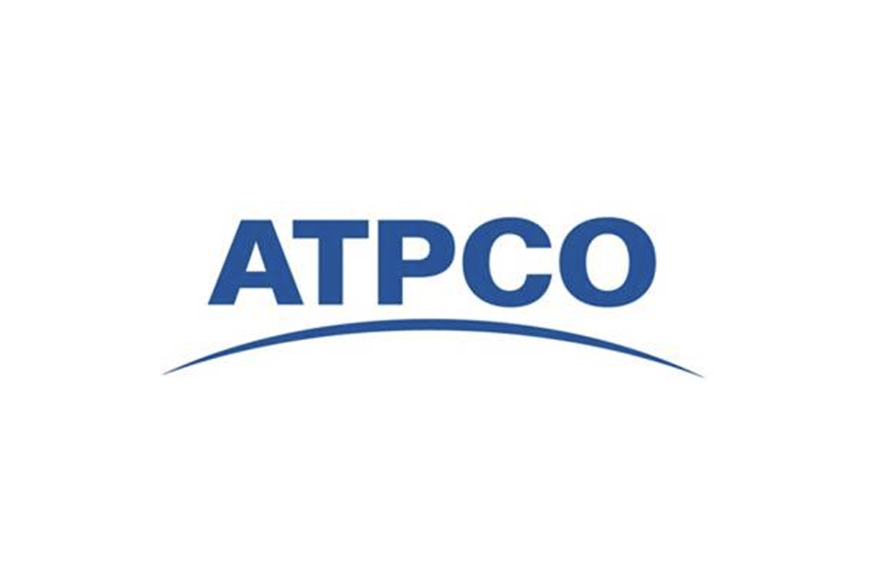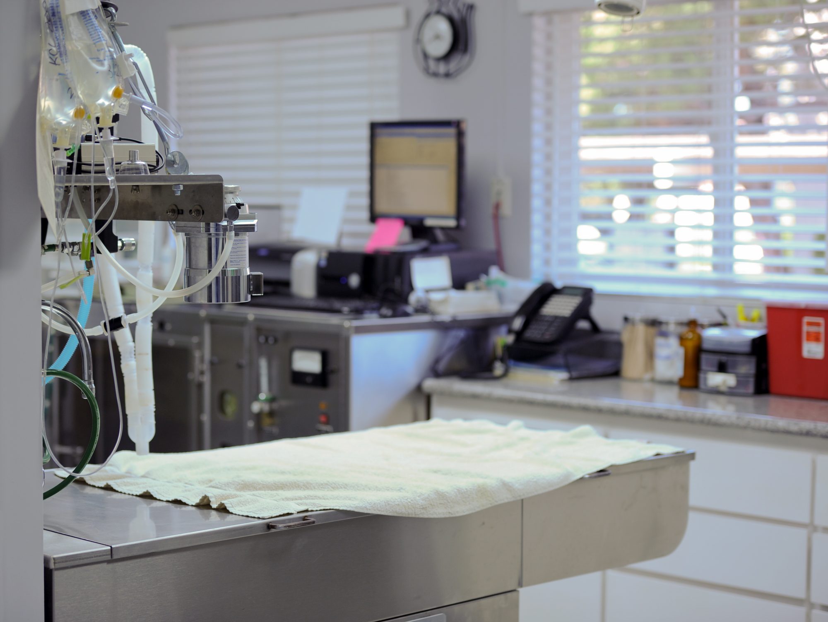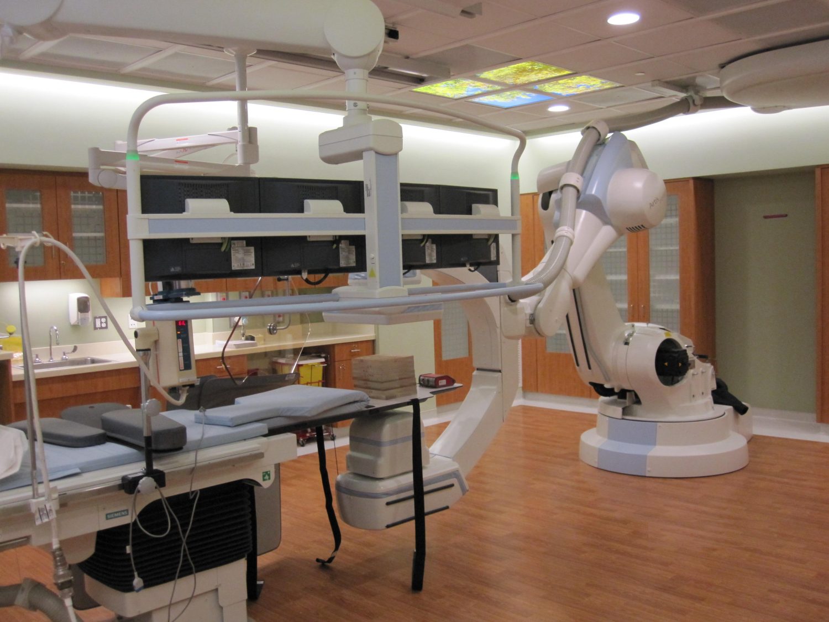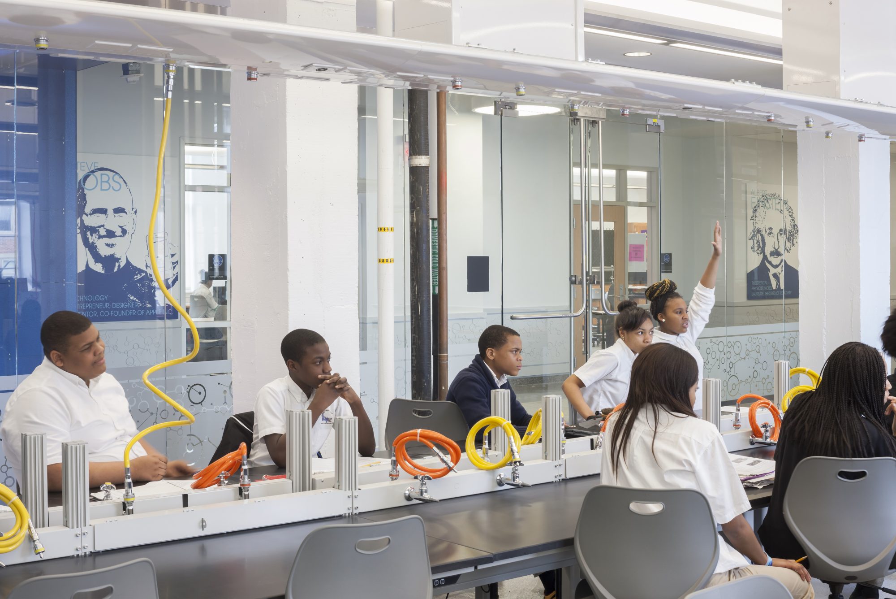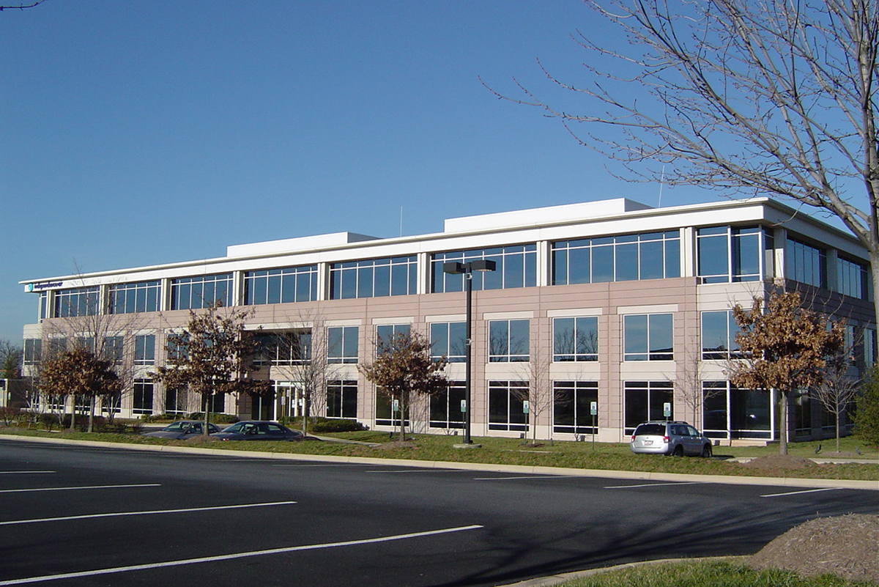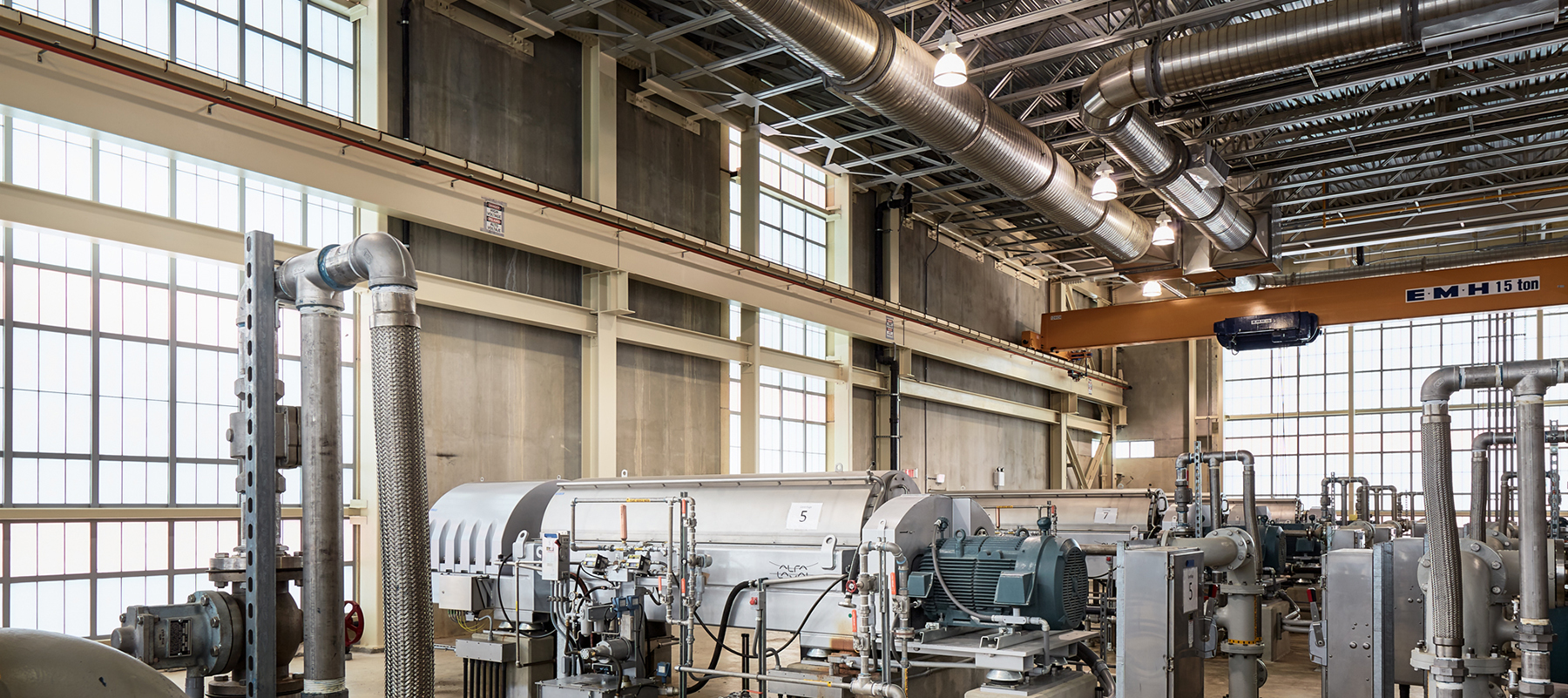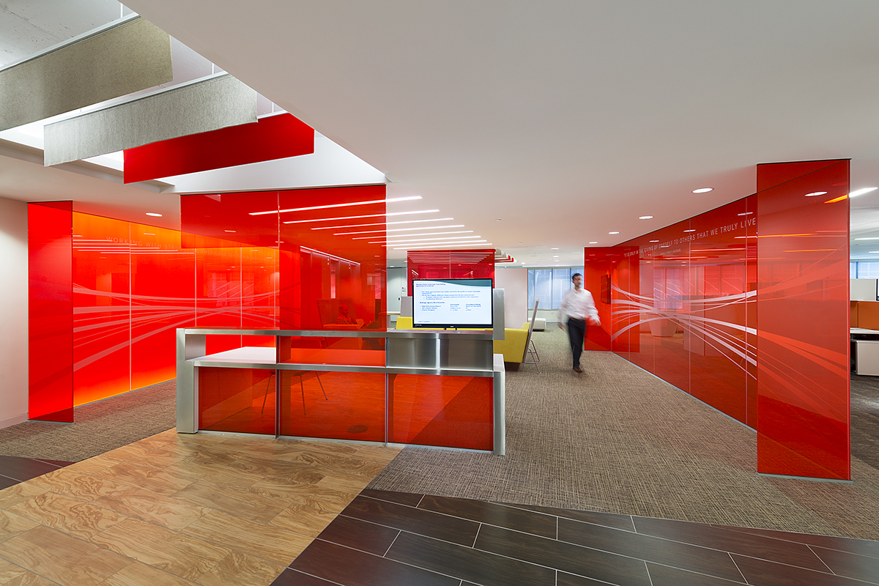Foundation Group Headquarters
GES provided MEP & FP engineering services for the 50,000 sf renovation of AARPs Foundation group. The mechanical systems were replaced and upgraded throughout the space in order to serve the new spaces needs and provide sufficient heating and cooling, maximum controllability, and upgraded DDC controls which tie back into the base building management system so that the maintenance staff can monitor and control systems more effectively. The electrical systems were designed to provide electrical services for the mechanical, lighting, fire alarm, and the high-end AV systems throughout the... Continue Reading

