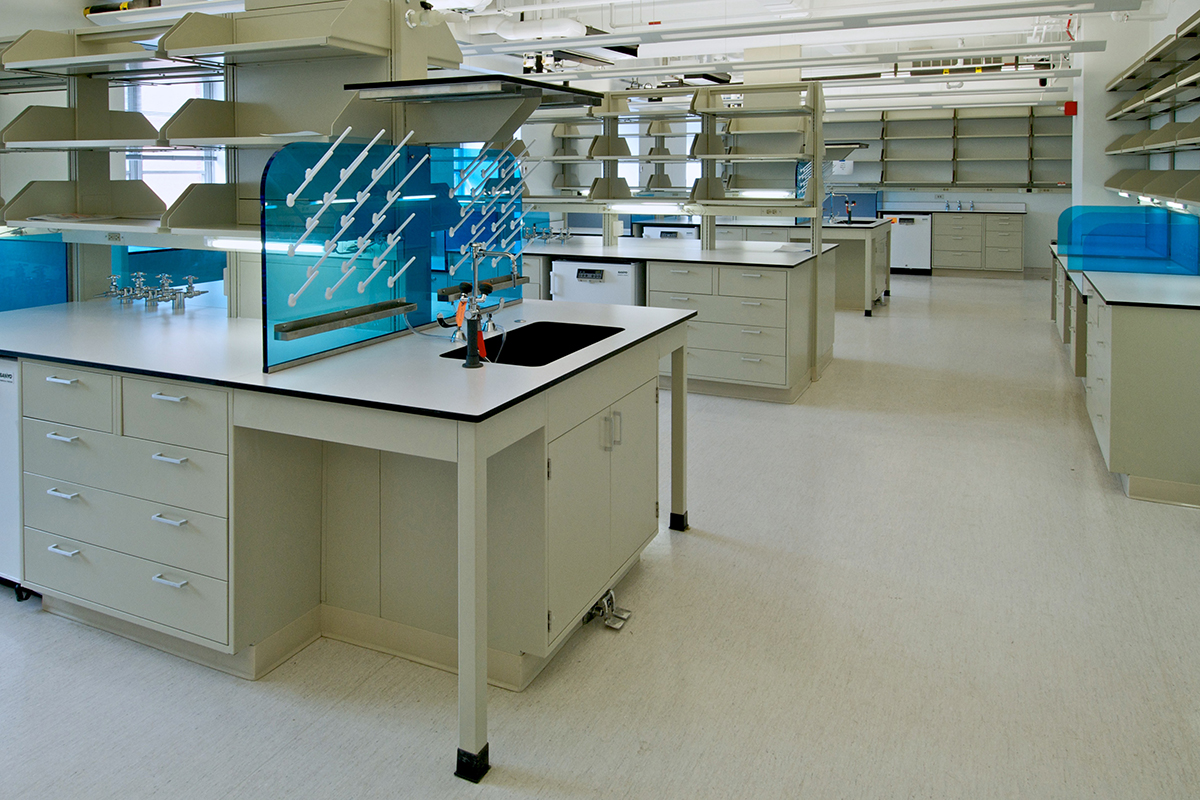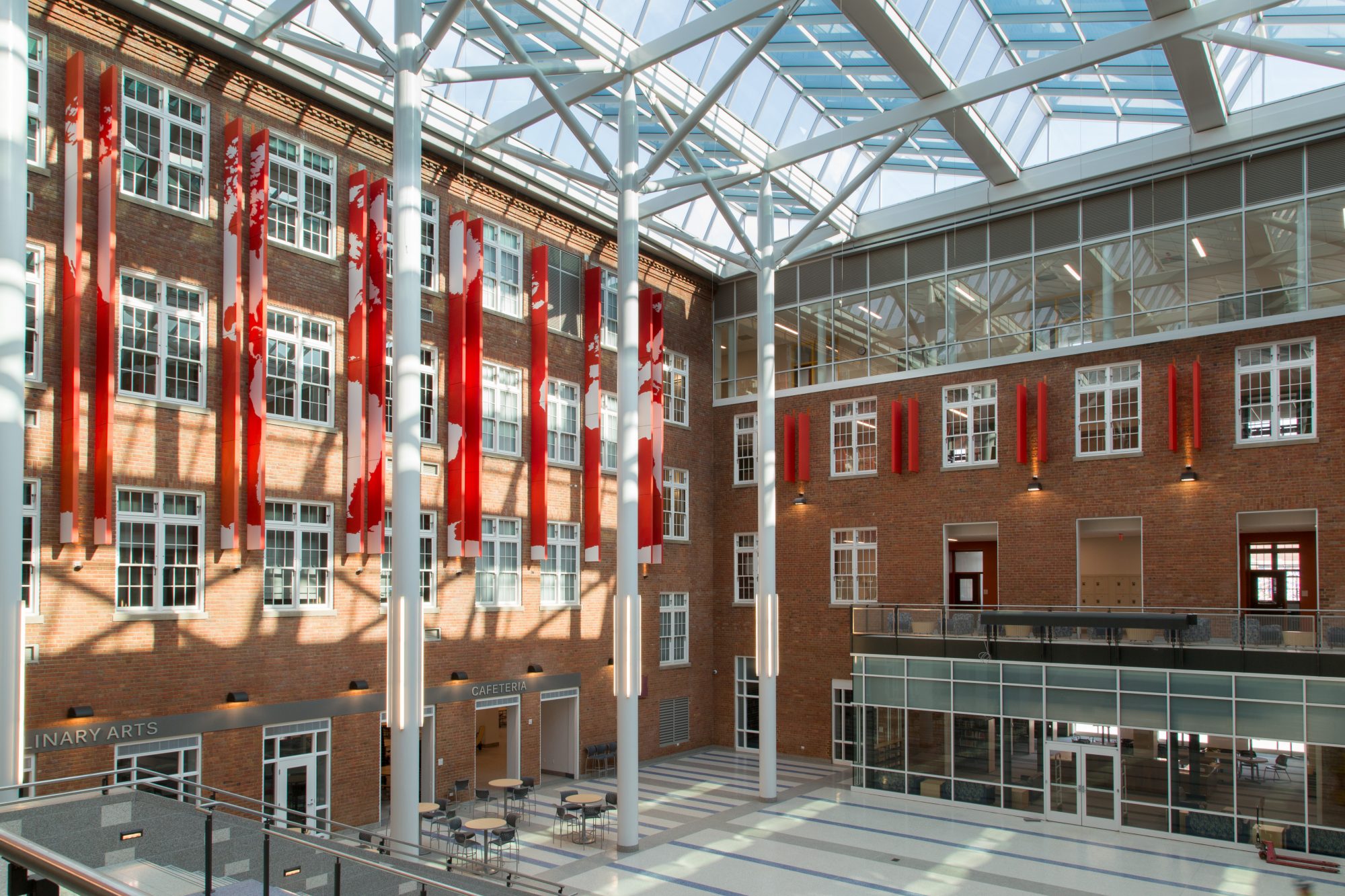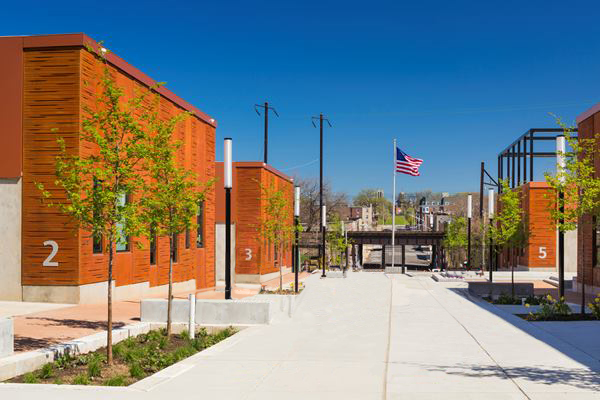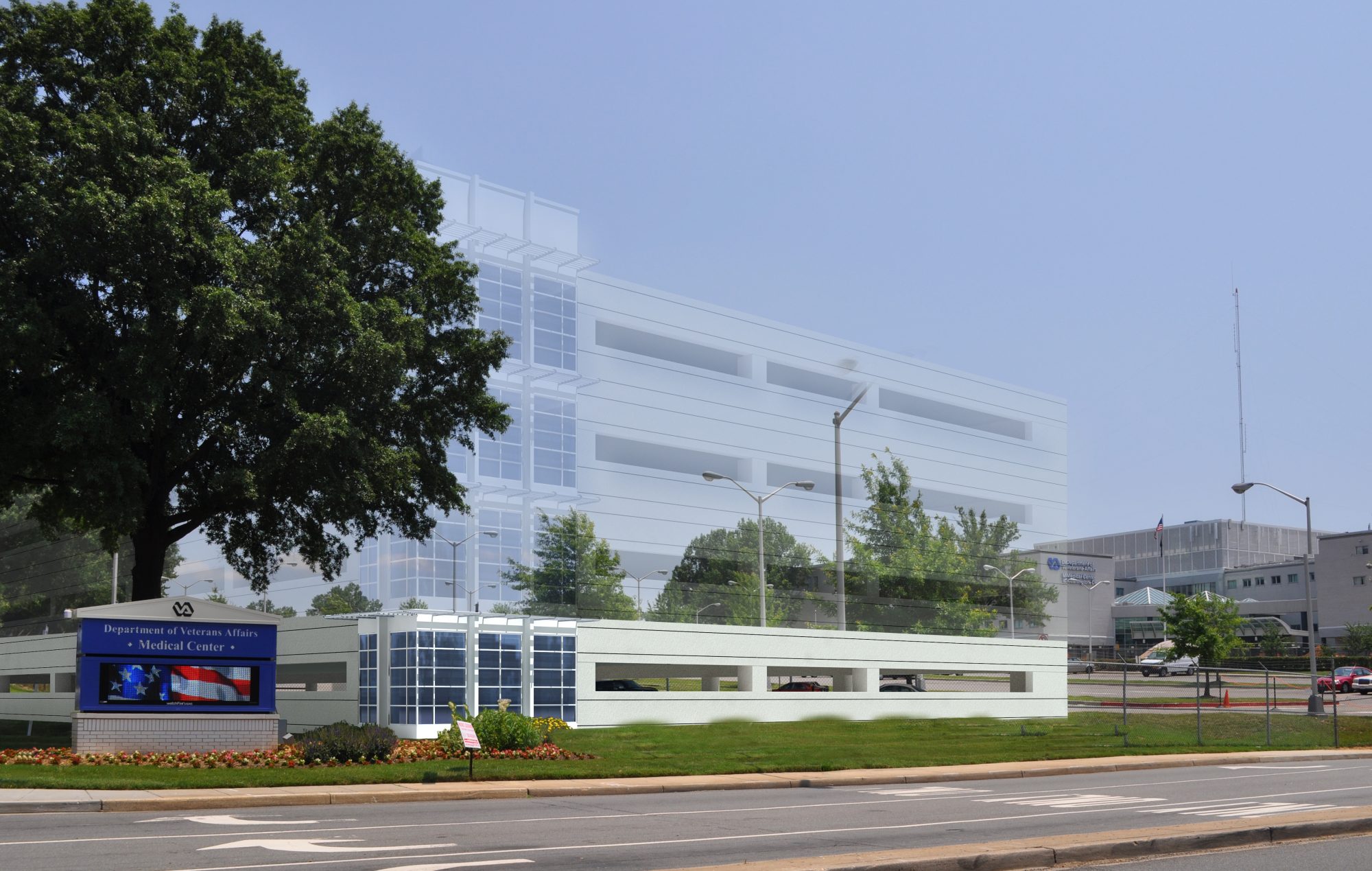Brandywine Senior Living at Potomac
GES provided MEP&FP engineering for the design of a new 130,000 sf, 120-unit senior living center consisting of three stories above grade and a below grade parking garage. Amenities include a common full-service dining room, parlor, music room, bistro, pub, theater, lounges, multi-purpose space and a variety of unit types and sizes for specialized care and service options.
Core amenities areas, and the interior Terrace Level spaces will be served by a variable refrigerant volume (VRV) system with dedicated outdoor air supply (DOAS) unit. VRV systems are comprised of multiple... Continue Reading




