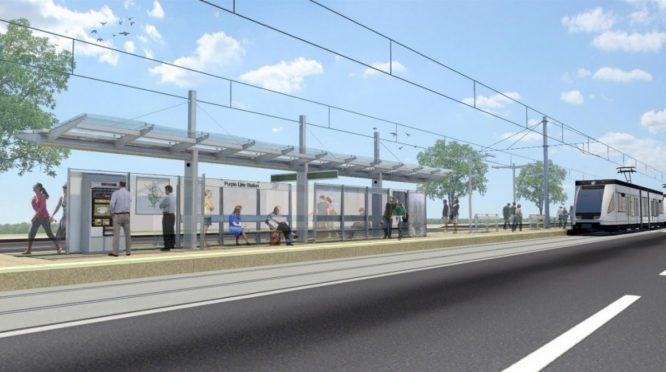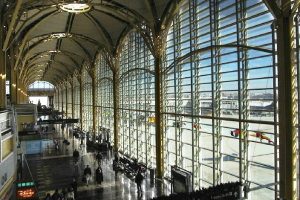Project Info
- Client Maryland Department of Transportation
- Location Montgomery and Prince George's County, MD
- Cost $ 5.6 B
The Project is a 16.2-mile, 21-Station, east-west, light rail transit (LRT) corridor that will extend from its western terminus just west of Wisconsin Avenue and the Bethesda Metro Station in Montgomery County to its eastern terminus at the New Carrollton Metro Station in Prince George’s County, located just inside the Washington, DC area I-495/Capital Beltway. The Project also includes two Operations and Maintenance Facilities.
The Project consists in part of the design and construction services of a light rail Stations, Bethesda Station and Manchester Place Station, are located underground with a short tunnel attached to each one.
Bethesda Station is the western terminus of the Purple Line Light Rail project and sits under the Apex Building, Wisconsin Avenue Bridge, Air Rights Complex, and Air Rights Parking Garage. The total length of the train way within the station structure is approximately 1100 feet, including an 870-foot-long fully enclosed section and a 230-foot-long partially enclosed section. This station includes a connection to the WMATA Red Line.
Manchester Place is on the proposed Purple Line between Dale Drive Station and Long Branch Station in Silver Spring Maryland. Located between Wayne Avenue and Plymouth Street, the station has two outer side platforms with two tracks running between them. The west portal of the station is connected to Wayne Avenue via a new plaza cut from the embankment along Wayne Avenue. The east end of the station is connected to Plymouth Tunnel, a bi-directional and single-bore tunnel. The tunnel consists of two sections, the SEM section, 998 ft long in the west, and the cut and cover section, 221 ft long in the east.
GES will perform the following scope of services:
Bethesda Station and Bethesda South Entrance
- Fire Protection
- Plumbing & Drainage
The Fire protection scope of work includes automatic wet pipe system with new service, dry, and chemical fire suppression systems, double check valve assembly, wet alarm check valve, water flow detection devices, fire department connections, standpipes, risers, sprinklers, sprinkler piping, support systems, complete sprinkler system layouts, plans & sections (Revit), details and schedules and specifications, hydrant flow test reports, and hydraulic calculations, and code compliances. FM 200 systems need to be provided in areas mandated by the MTA.
The Plumbing & Drainage Scope of work includes all sanitary waste collection including ejector & pit sizing, oil water separator, vent, storm water system design including storm water pump & pit sizing, hot and cold water supply, piping distribution, ancillary drainage and Station track drainage system and natural gas piping systems within Bethesda Station and South Entrance, Including calculations, fixtures and equipment selections, riser diagrams, plans & sections (Revit), Details and schedules and specifications. All equipment and fixtures will be engineered and detailed with regard to performance, efficiency, maintenance and reliability, and code compliances.
Manchester Place Station
- Fire Protection
- Plumbing & Drainage
The Fire protection scope of work includes automatic wet pipe system with new service, dry, and chemical fire suppression systems, double check valve assembly, wet alarm check valve, water flow detection devices, fire department connections, standpipes, risers, sprinklers, sprinkler piping, support systems, complete sprinkler system layouts, plans & sections (Revit), details and schedules and specifications, hydrant flow test reports, and hydraulic calculations, and code compliances. FM 200 systems need to be provided in areas mandated by the MTA.
The Plumbing & Drainage Scope of work includes all sanitary waste collection including ejector & pit sizing, oil water separator, vent, storm water system design including storm water pump & pit sizing, hot and cold water supply, piping distribution, ancillary drainage and Station track drainage system and natural gas piping systems within Manchester Place Station, Including calculations, fixtures and equipment selections, riser diagrams, plans & sections (Revit), Details and schedules and specifications. All equipment and fixtures will be engineered and detailed with regard to performance, efficiency, maintenance and reliability, and code compliances.
Plymouth Tunnel
- Tunnel Drainage
- Tunnel Lighting
The Drainage Scope of work includes all storm water, track drainage systems within Plymouth tunnel, including all relevant calculations, fixtures and equipment selections, plans §ions, details and schedules and specifications. All equipment and fixtures will be engineered and detailed with regard to performance, efficiency, maintenance and reliability, and code compliances.
The Electrical scope of work includes calculations, Lighting plans, sections and conduit routing, Panel and filter Schedules, mounting details, specifications, and code compliances.
Photo courtesy: Mott MacDonald.




