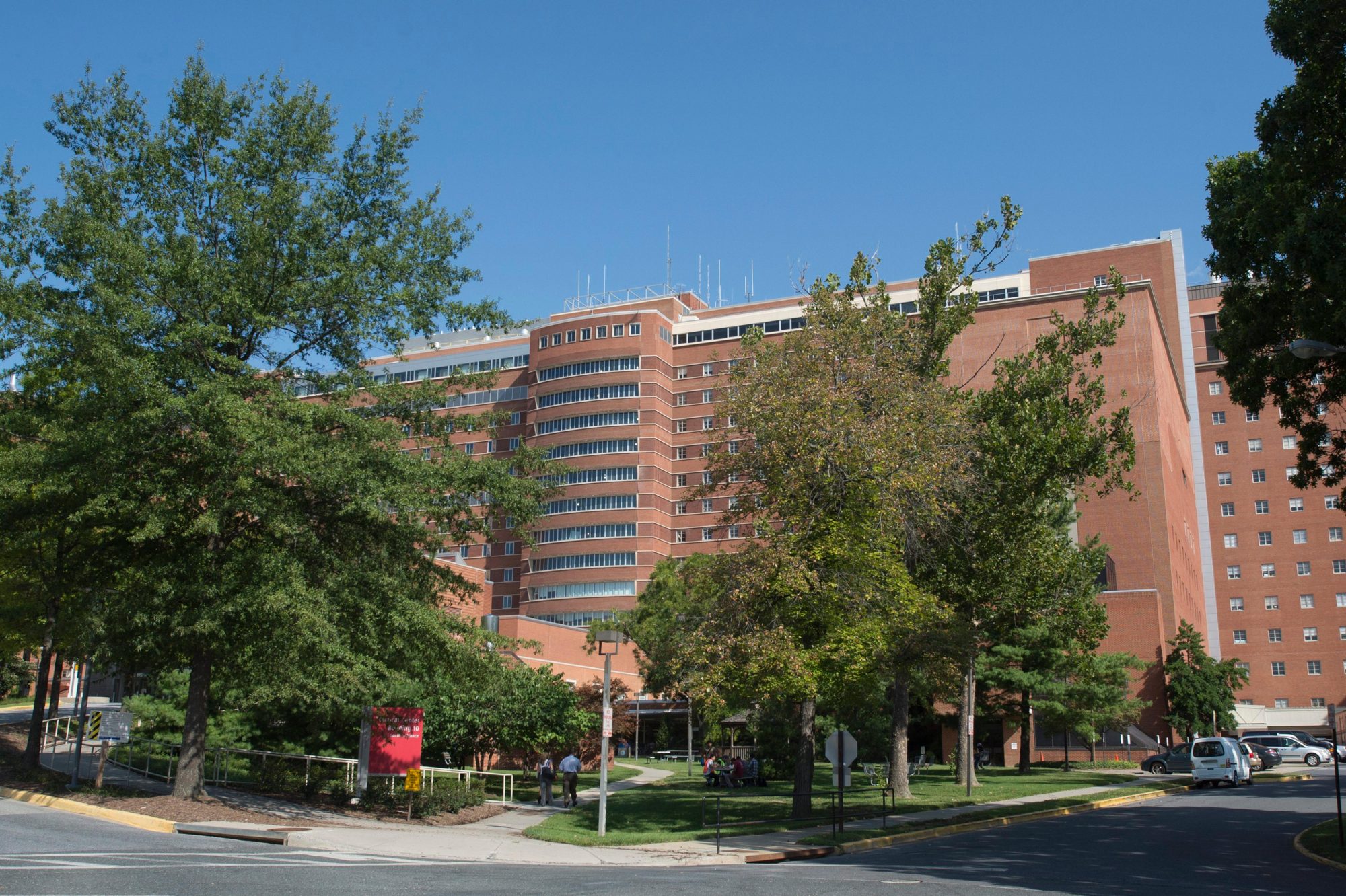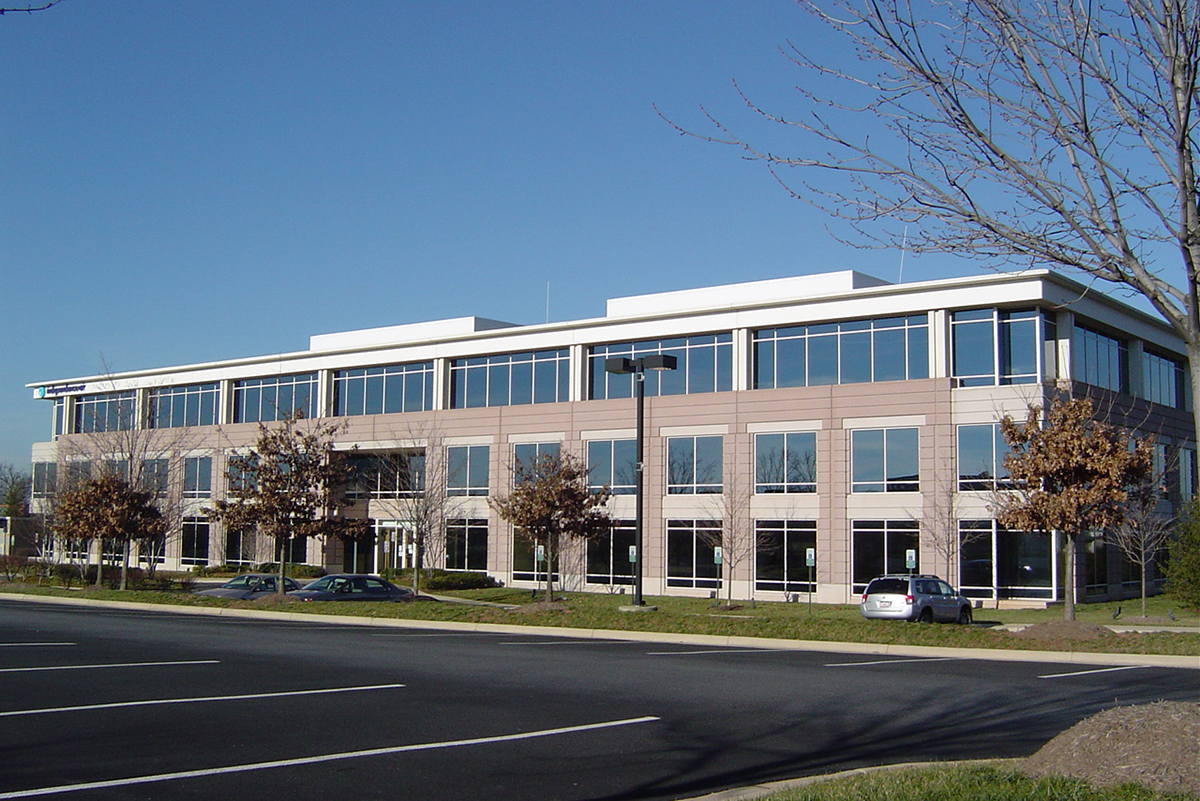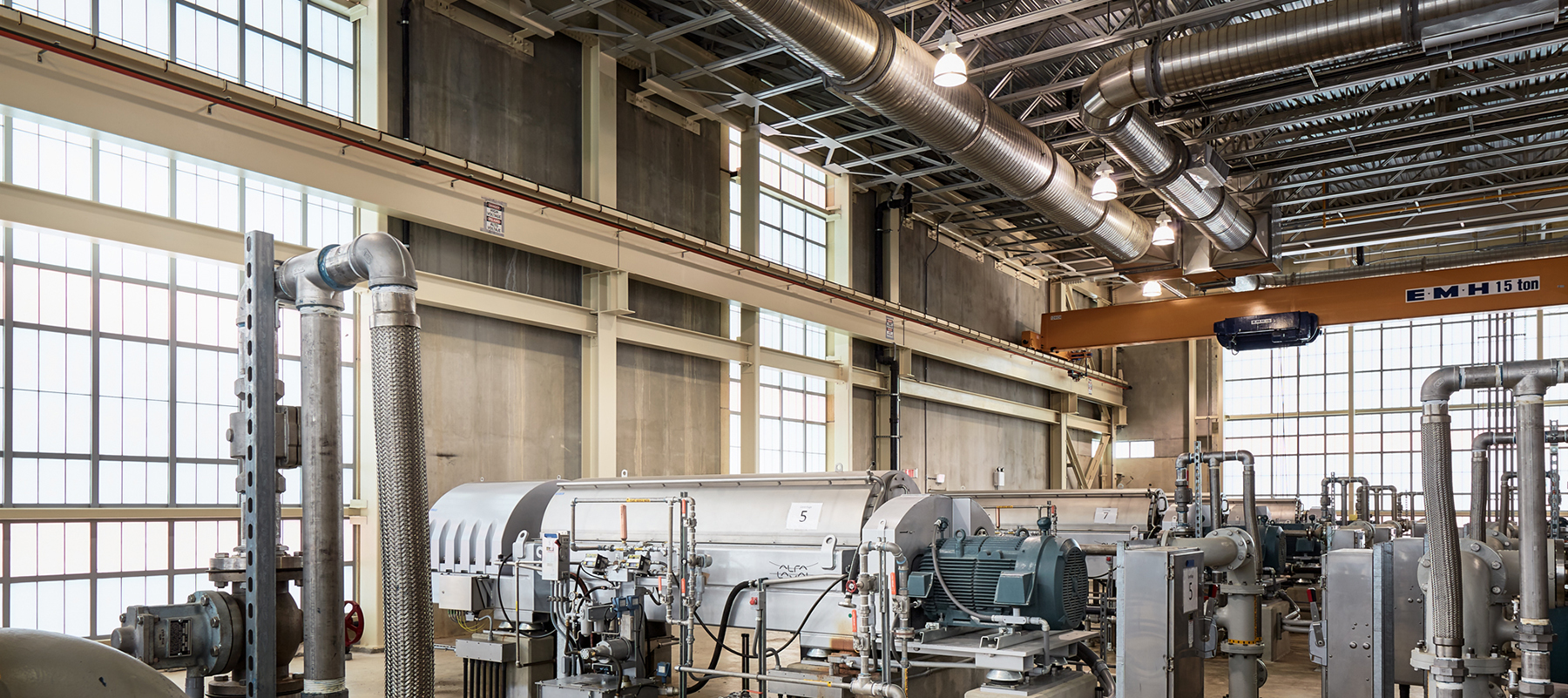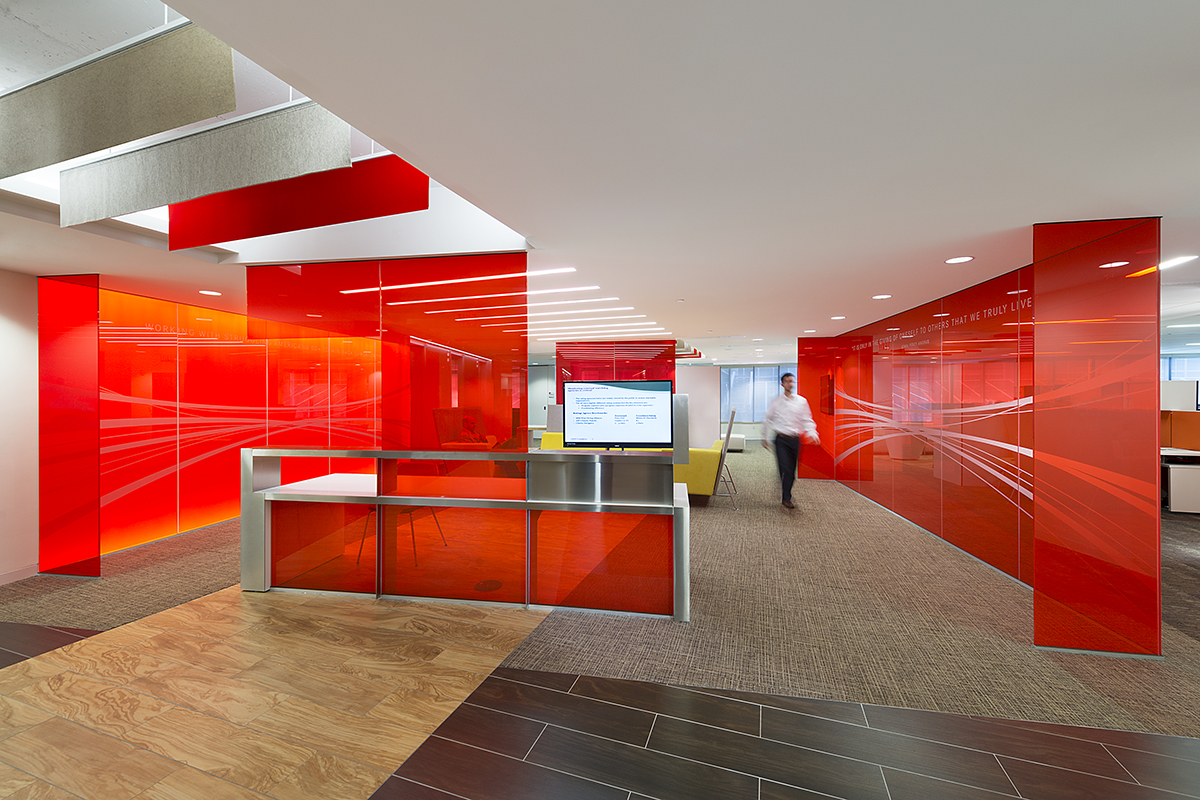Construction Management Services for Renovations of Building 10 F Wing
GES provided construction quality management services for the 215,000 sf renovation of the Clinical Center’s F-Wing. The renovation converts former patient care units to laboratories, lab support and offices for clinical research program, and installs new utilities, infrastructure and equipment. The goal of the project was to provide a reliable, efficient, flexible and adaptable facility that meets the user’s requirements while providing high-quality environment to attract and retain researchers.
For this project, GES’ MEP specialists reviewed equipment/furnishing requirements and... Continue Reading




